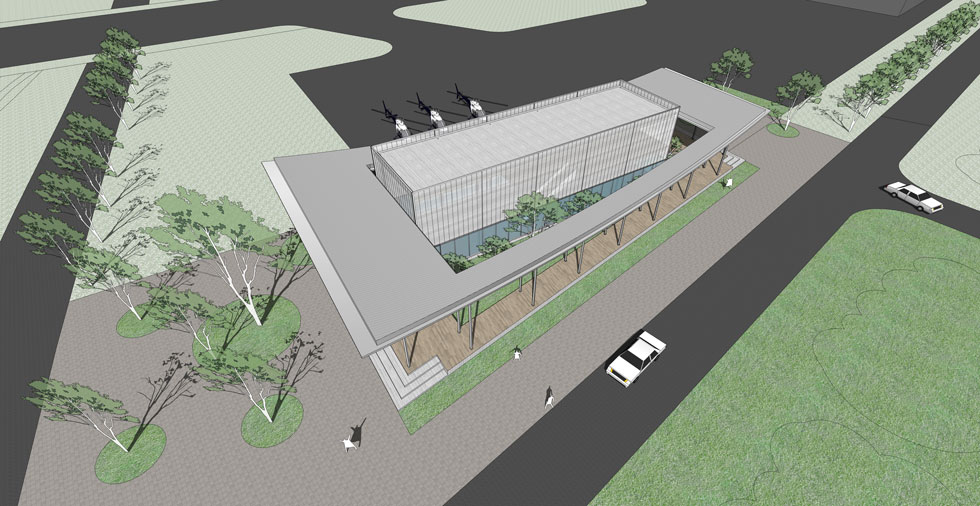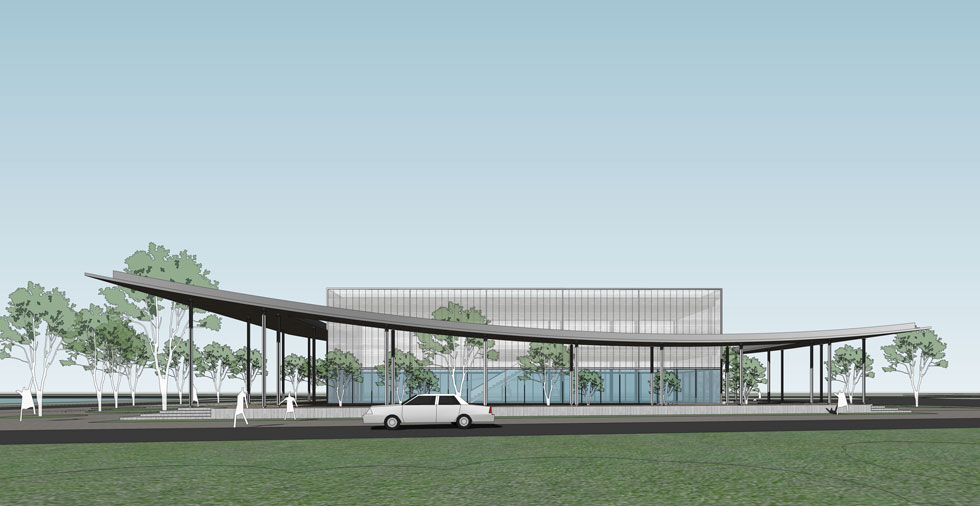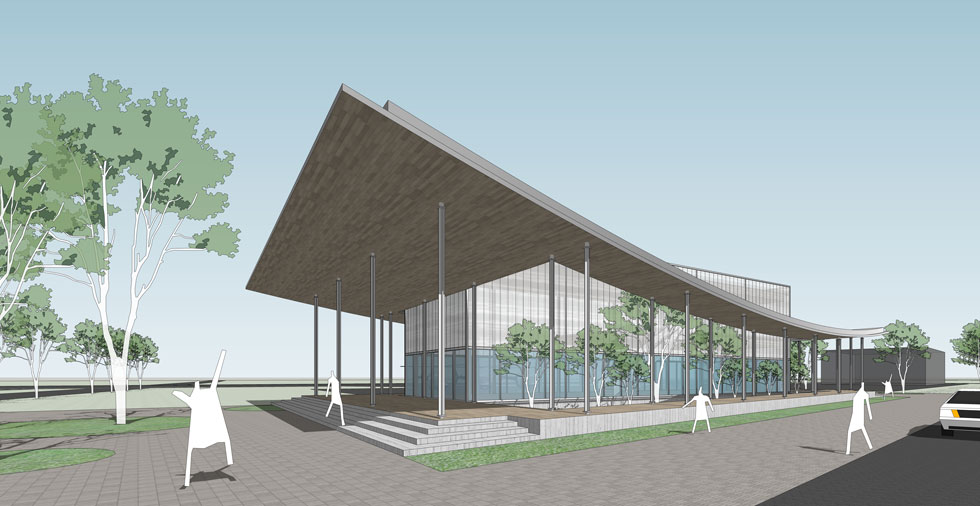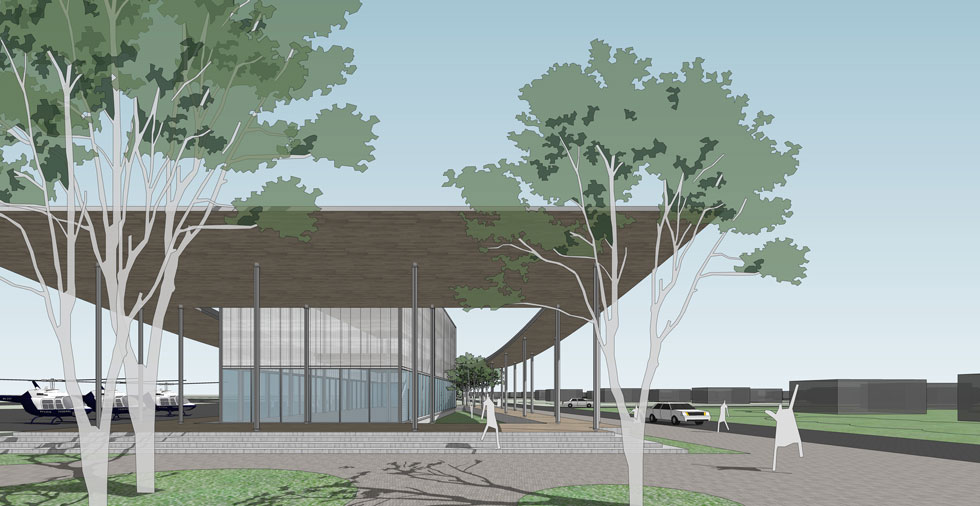建筑设计 山东枣庄 800㎡+ 2022-11-01
建筑设计、室内设计
项目名称:微山岛某庄园飞行体验中心
设计内容:建筑设计、室内设计
建筑规模:800㎡+
项目地址:山东枣庄
设计团队:不无建筑
设计进度:前期策划-概念设计-方案设计-扩初设计-施工图设计-施工配合-运营管理(这一行比较长,项目进展到哪一阶段,哪一阶段就变亮,具体形式后期商定)
Project name:A manor flight experience center in Weishan Island
Design content:architectural design and interior design
Building scale:800 ㎡+
Project address:Zaozhuang, Shandong
Design team:Not without buildings
Design progress:Preliminary planning - conceptual design - scheme design - preliminary expansion design - construction drawing design - construction cooperation - operation management (this line is relatively long, and the specific form will be determined later when the project progresses to which stage.)
 长按上方二维码,
长按上方二维码,
快速关注公众号
 长按上方二维码,
长按上方二维码,
快速添加微信畅聊





 分享
分享